Juneau City Hall - Juneau, Alaska
The New Juneau City Hall is designed with a simple energy efficient building form. The buildings outward composition is derivative of conceptually carving away at the simple block form to reveal the public rooms and activities inside. A long building service life is paramount so the building is clad in durable brick which color and texture ties harmoniously to the rugged beauty and character of Mt Juneau beyond. SE Alaska being abundant in trees, wood is used to to provide a welcoming, tactile warmth to the weather protected recessed entry and in the buildings interior. The building is situated in the downtown Juneau Civic District surrounded by other active public institutions.
Steve worked as a lead design consultant to Northwind Architects

front elevation

simple material palette

a winters evening
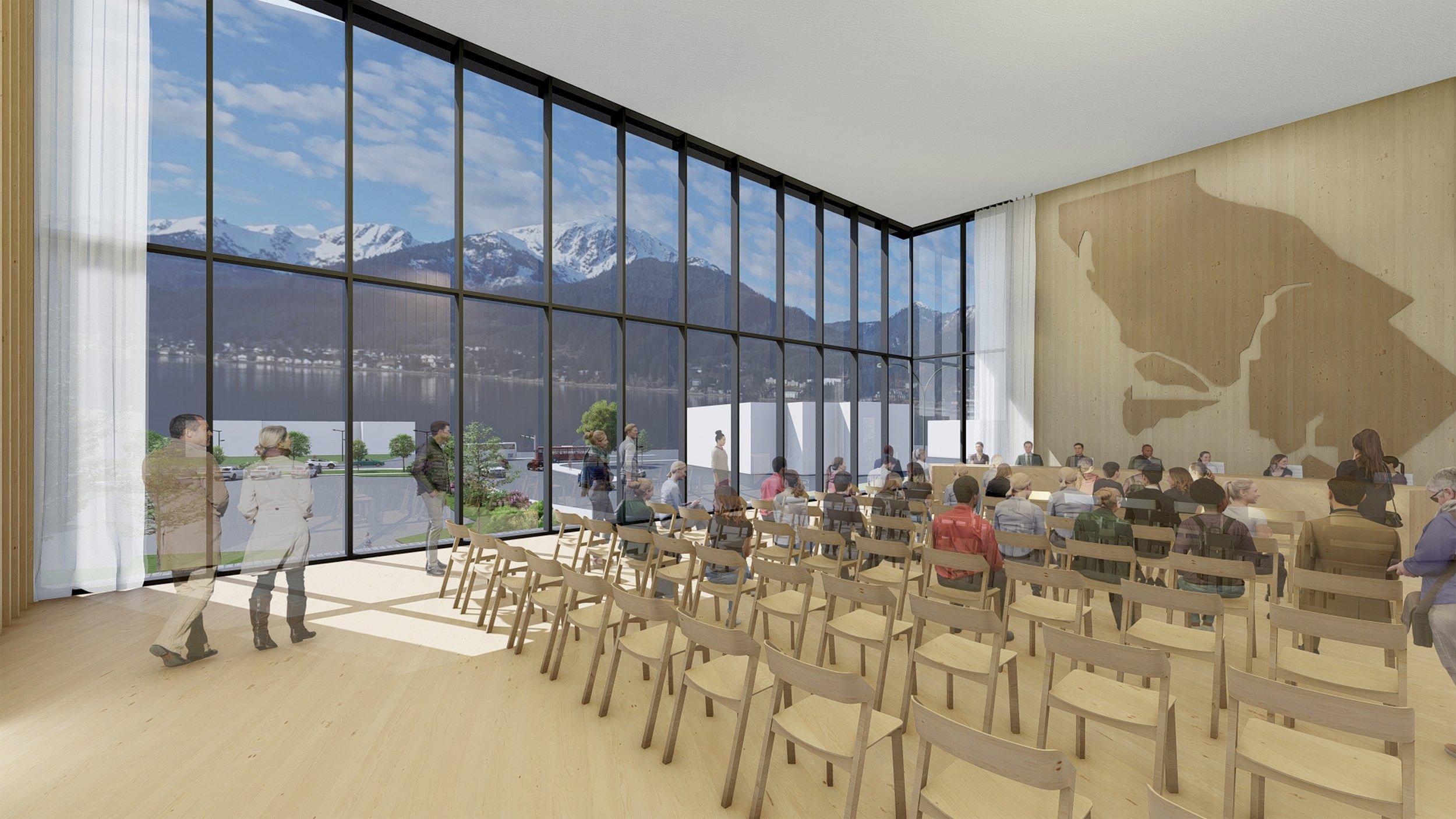
assembly chambers

contextually & regionally harmonious materials

simple massing

recessed entry

assembly chambers

view
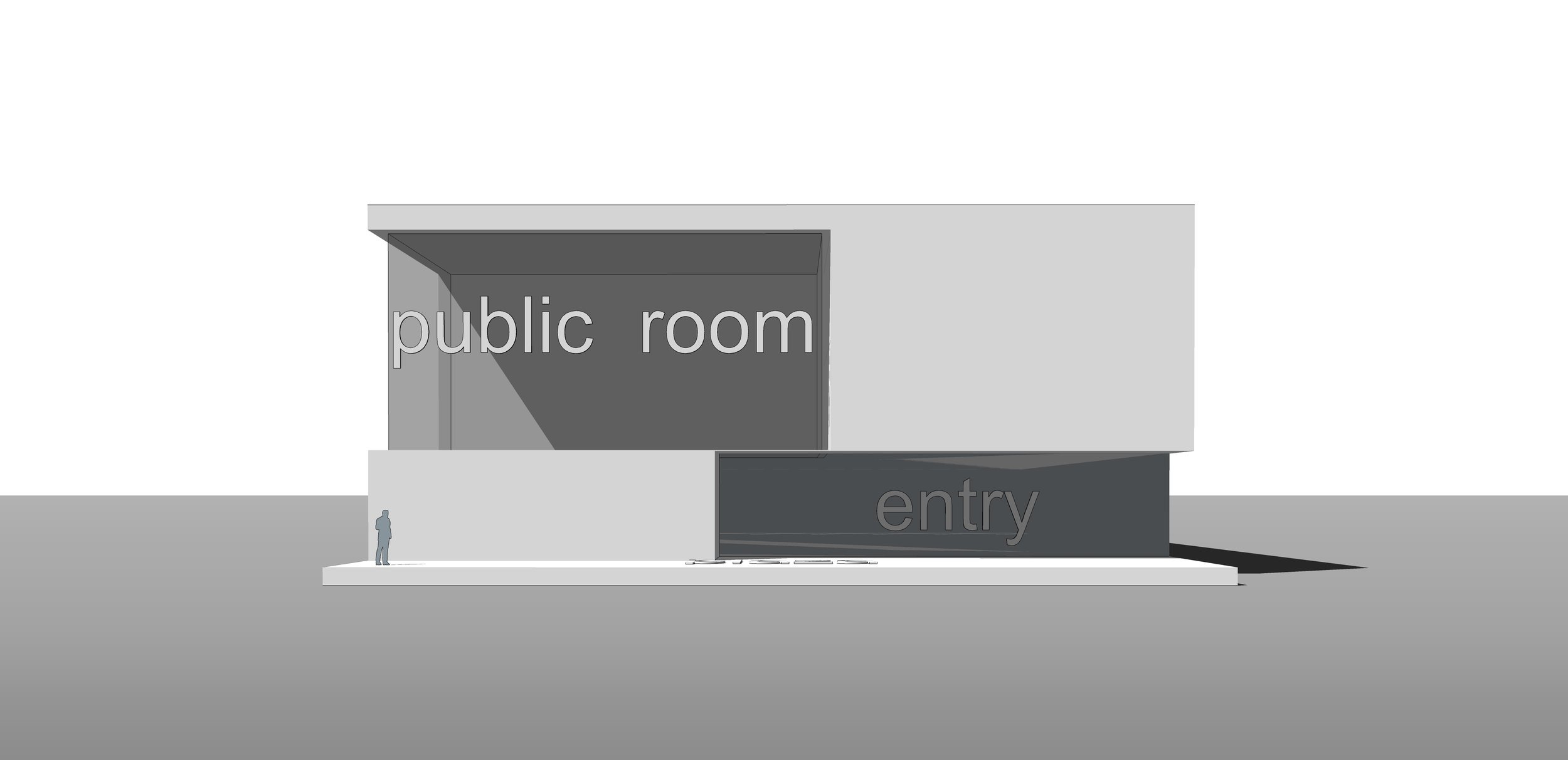
elevation composition

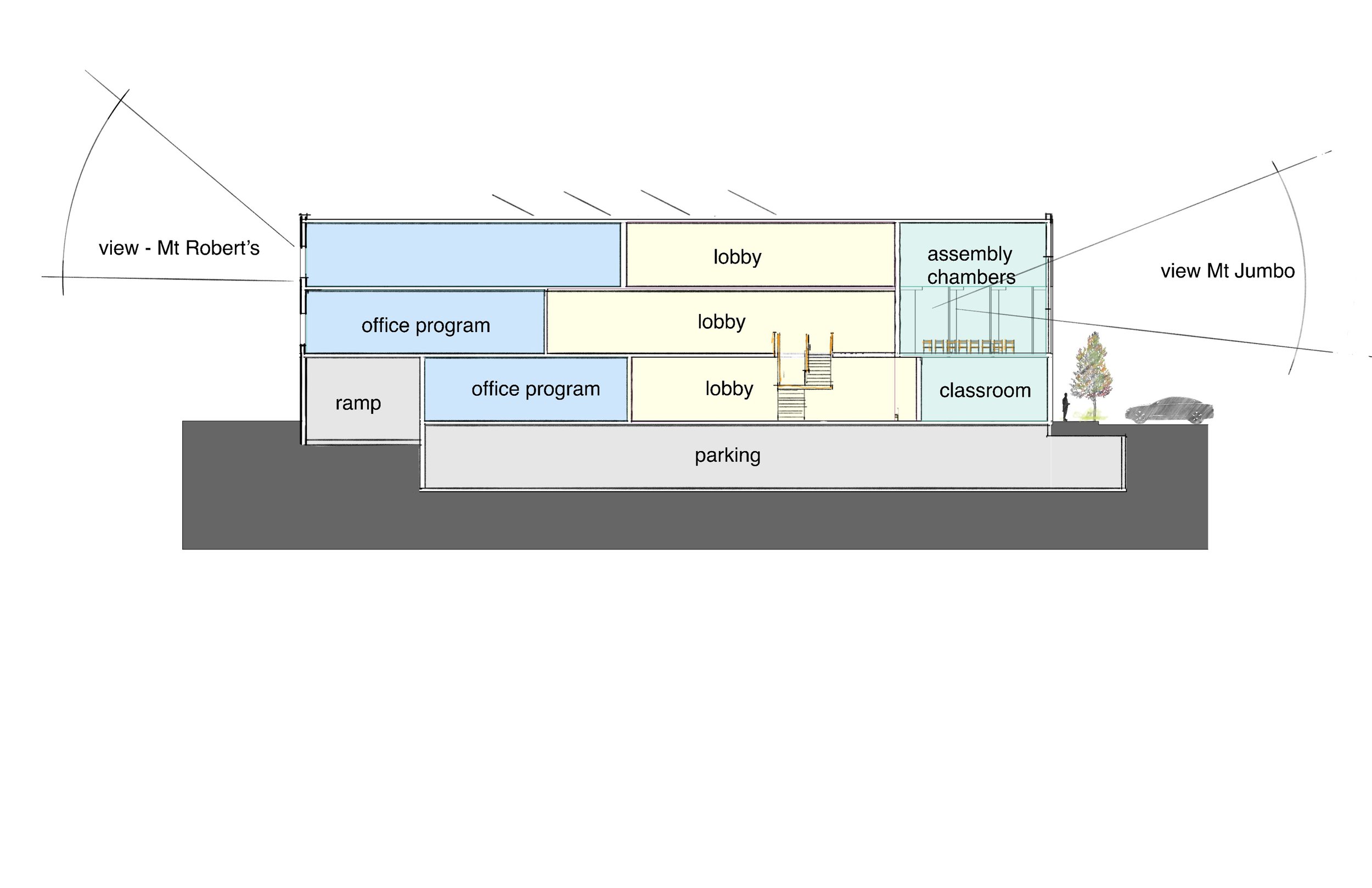
building section
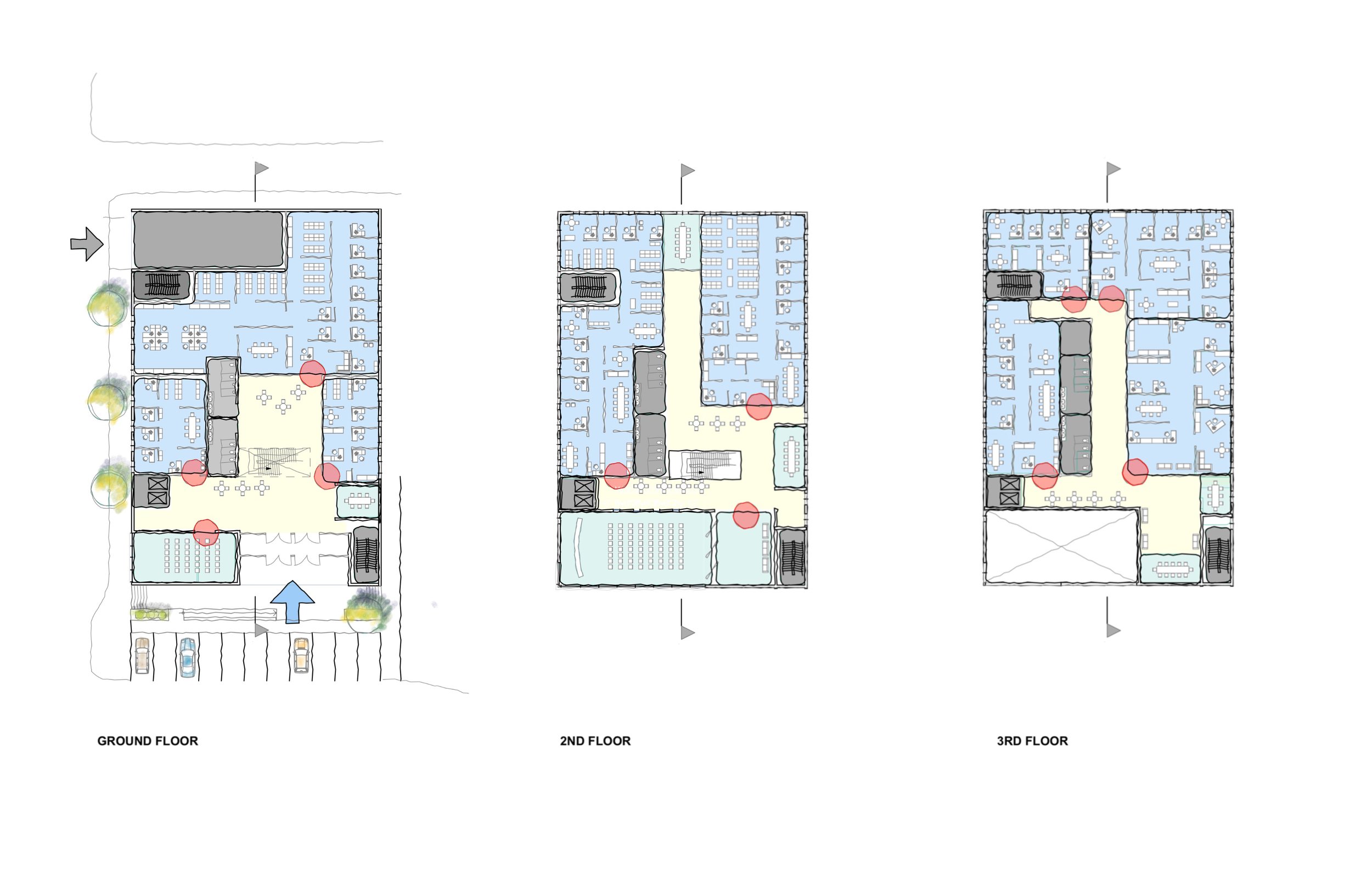
floor plan program diagrams
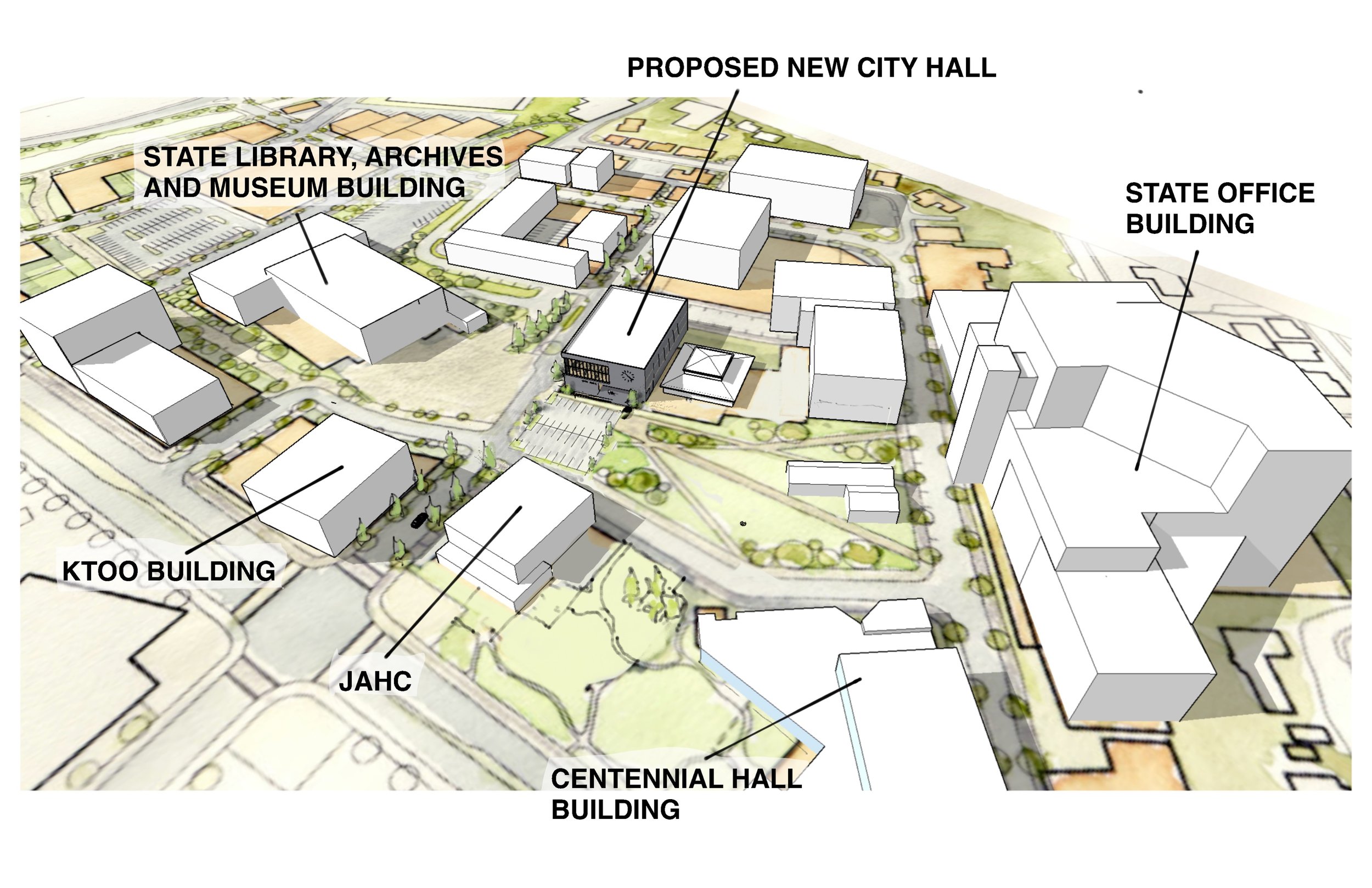
civic district with other public institutions
